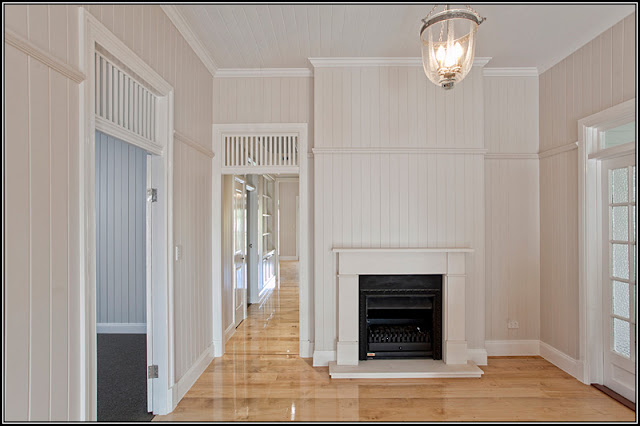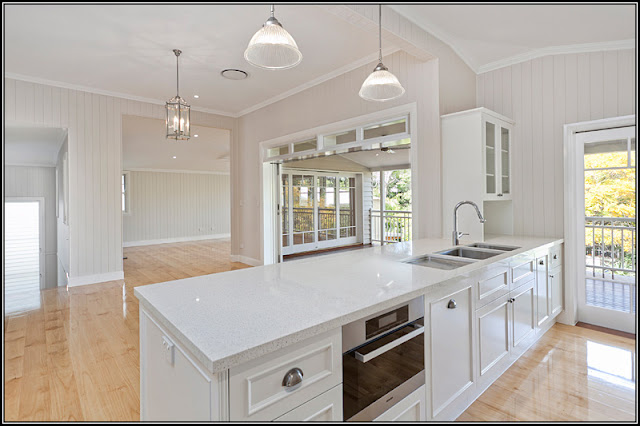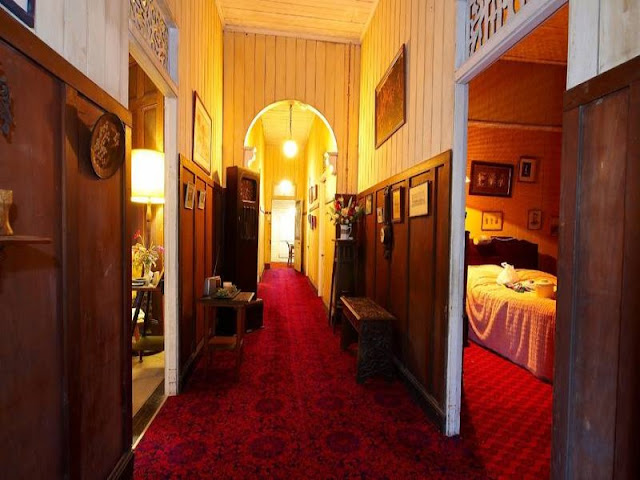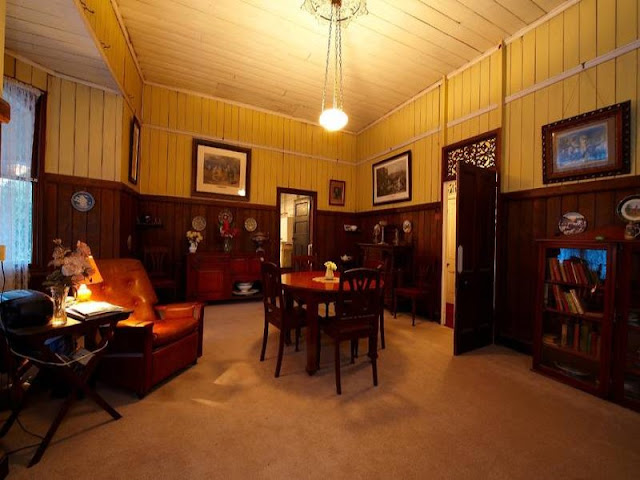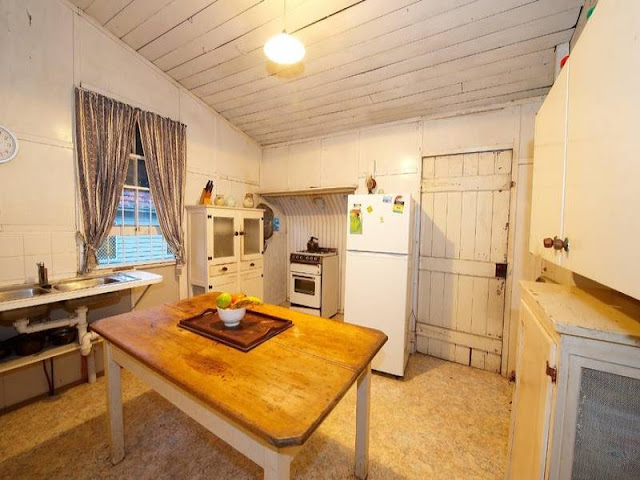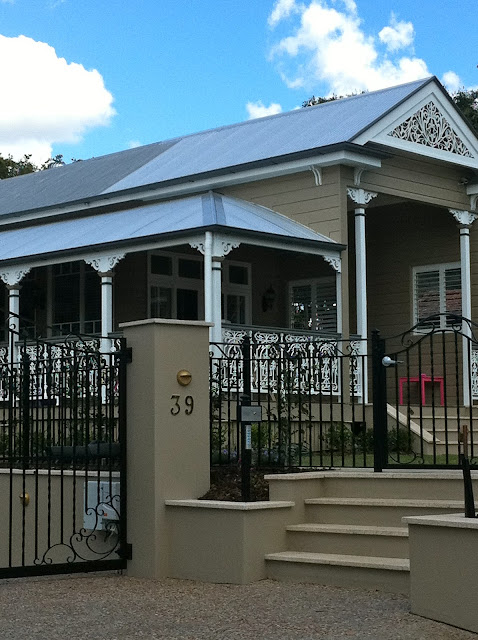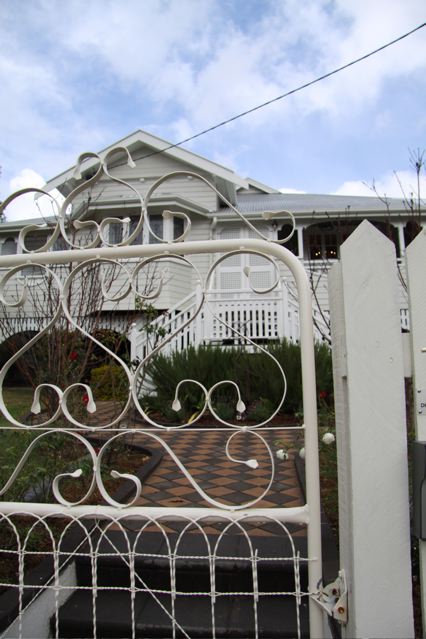Cam, from
Urban Images, photographs beautiful homes. From time to time he emails me the ones he thinks I would like. He's always spot on.
Rumour has it that 'K', the clever lady who was in charge of this beautiful renovation in the western suburbs of Brisbane, drew inspiration from my house posts! Chuffed.
Oh how I would fill this room! A beautiful blank canvas. See the original transoms and original French door? And look down the hall, there is a beauty of a built-in bookcase down there. There is something about VJ's (or beading as they call it in the other hemisphere).... look they're on the ceiling too. Deep sighs.
French doors at the end of a kitchen. Perfection. I am a sucker for French doors running off anything. All the cabinets were hand made and hand brush painted. Look at all those lovely drawers. See the slope of the ceiling? This originally would have been a verandah or a 'sleep-out'. I love how you can see some of the original history peeping out of the renovation.
Oh my, look at all that space... opening out onto a deck in the treetops. Nice lights! That's a handsome transom too.
There's the laundry off to the side? .. all within easy reach. Originally thought it was the Butler's? With another beautiful door/window letting in heaps of light. Definitely looks like it all was originally a beautiful big verandah. Love the interest that the sloping ceiling adds.
This study sits off the kitchen. I can see a beautiful lamp in that corner. Imagine the bookcase filled with books and pretty vignettes. A good spot to blog while keeping an eye on the stove. Hmmm, well thought out!
I swear they are my floor tiles. Almost positive. I could pick 'em a mile away. 'Grey with rivers of white' was how I used to describe them. That's them. Beautiful mirror!
Oh another door at the end of a room! I am also a sucker for glass doors at the end of laundries!... letting in heaps of light. Look at those beautiful chunky moldings. I can see rattan baskets in that space under the drawers. Aren't the walls a beautiful colour. Spill it
Cam and 'K'. Someone's going to ask me!
Original feature. Preserved forever. Lovely.
Thank you
Cam and 'K' for sharing this beautiful home. I have mentally furnished it, 'rugged' it, accessorised it, curtained it and embellished it with fresh flowers... bathed in all that beautiful natural light.
A lovely start to Thursday. Coffee time. Slept in 'til 4.30am this morning. What is wrong with me!
Have a happy day.... oh hey, and thanks for all your scrambled egg tips. Confession. After I wrote that post yesterday, and got the boys off to school, I sat and ate another round of Justine's eggs while answering my morning emails. She had a giggle that her eggs made 'the blog'.













